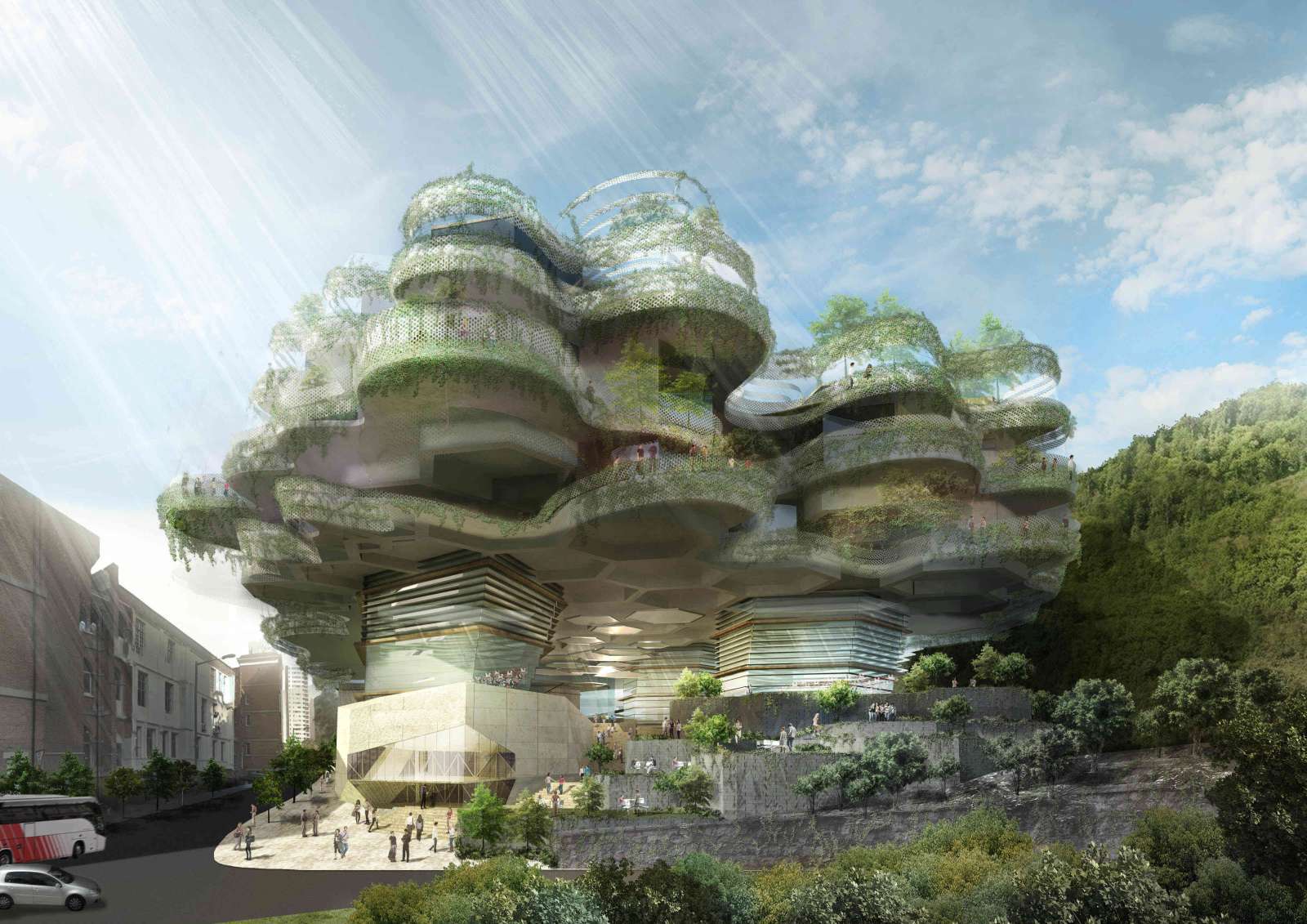
RONALD LU + PARTNERS, SKY HAVEN NATIONAL UNIVERSITY
SKY HAVEN NATIONAL UNIVERSITY SKY TREE CAMPUS BY RONALD LU & PARTNERS
AUGUST 11, 2014
A Forest of Wisdom
Design for SHNU
“School began with a man under a tree, who did not know he was a teacher, sharing his realization with a few, who did not know they were students.
-Louis Kahn (1901-1974), Architect and Philosopher
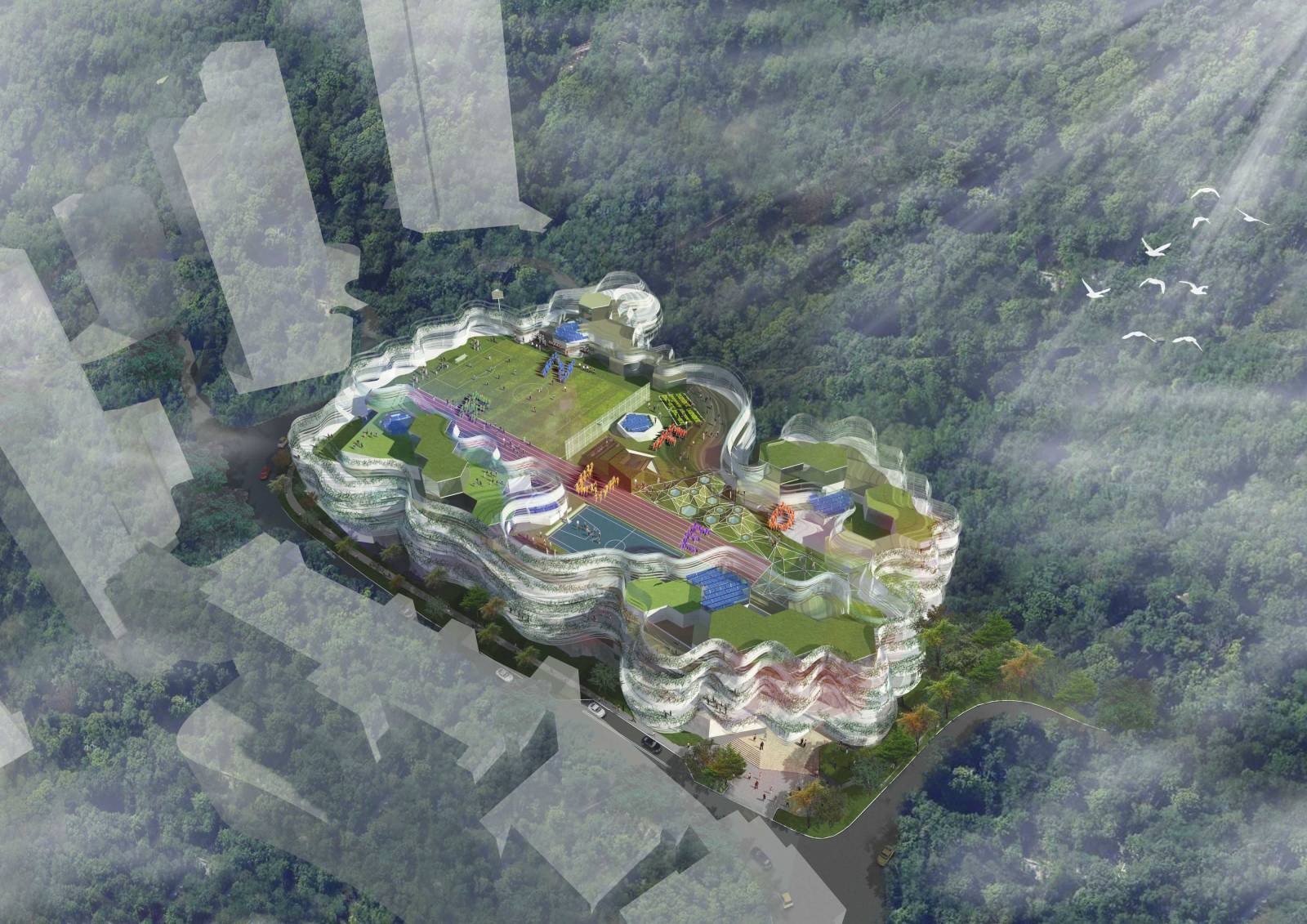
“Tree” as Home
The design intention is for the Campus to be a forest of wisdom, where students learn and interact under, within, or on top of the “trees”. Built in the form of “trees” and “leaves”, this concept gives the building a unique identity which in turn gives it the potential to become a landmark in the local context.
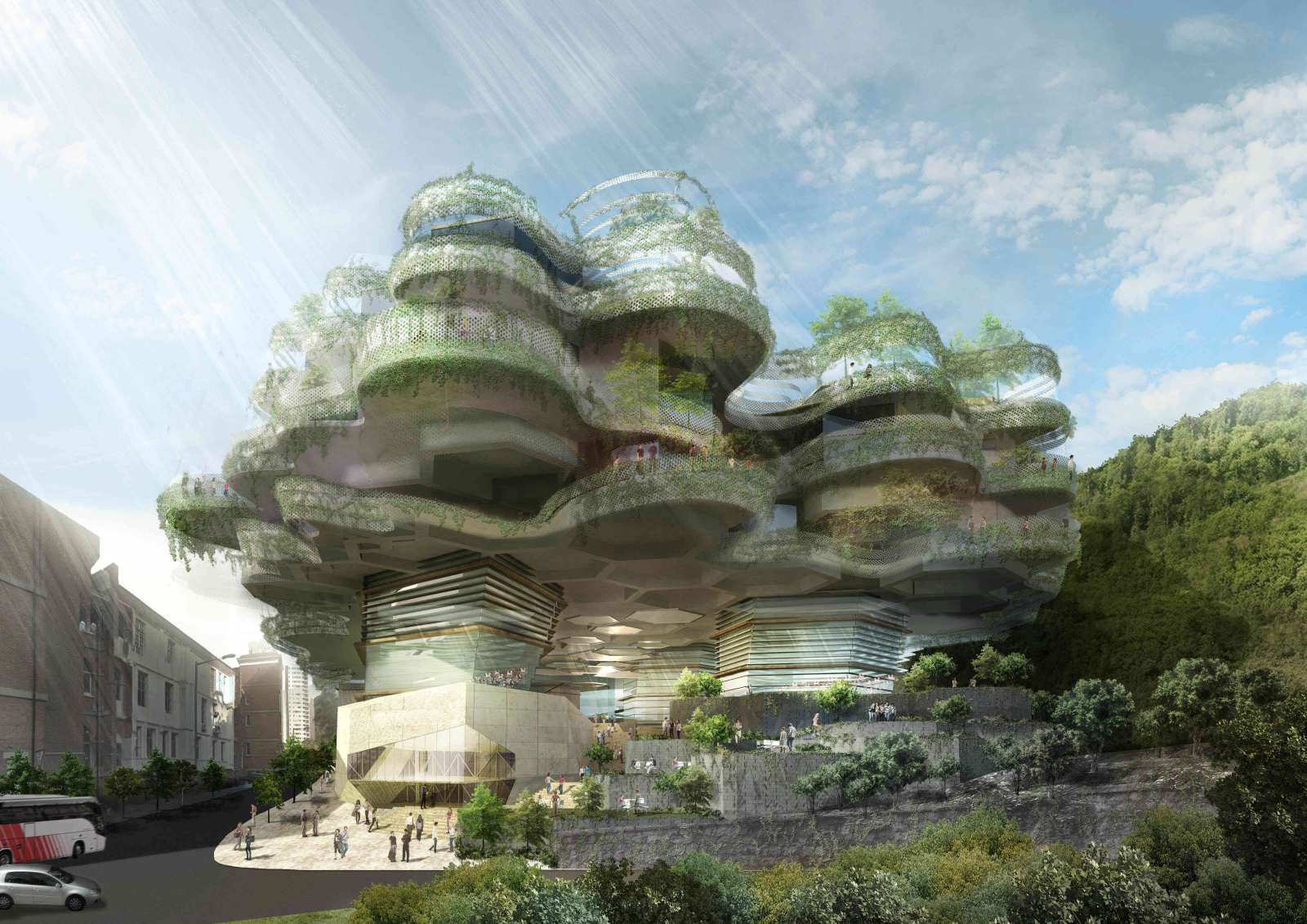
The architect created six “trunks” at the bottom of the Campus, which represent the six Colleges of the University. At the University, each College represents a family within the wider community. Strong bonds exist between students and lecturers within each College. The design highlights and brings out the best of this important value, and provides a place for students from different nationalities of the same College to interact and enjoy a sense of home.
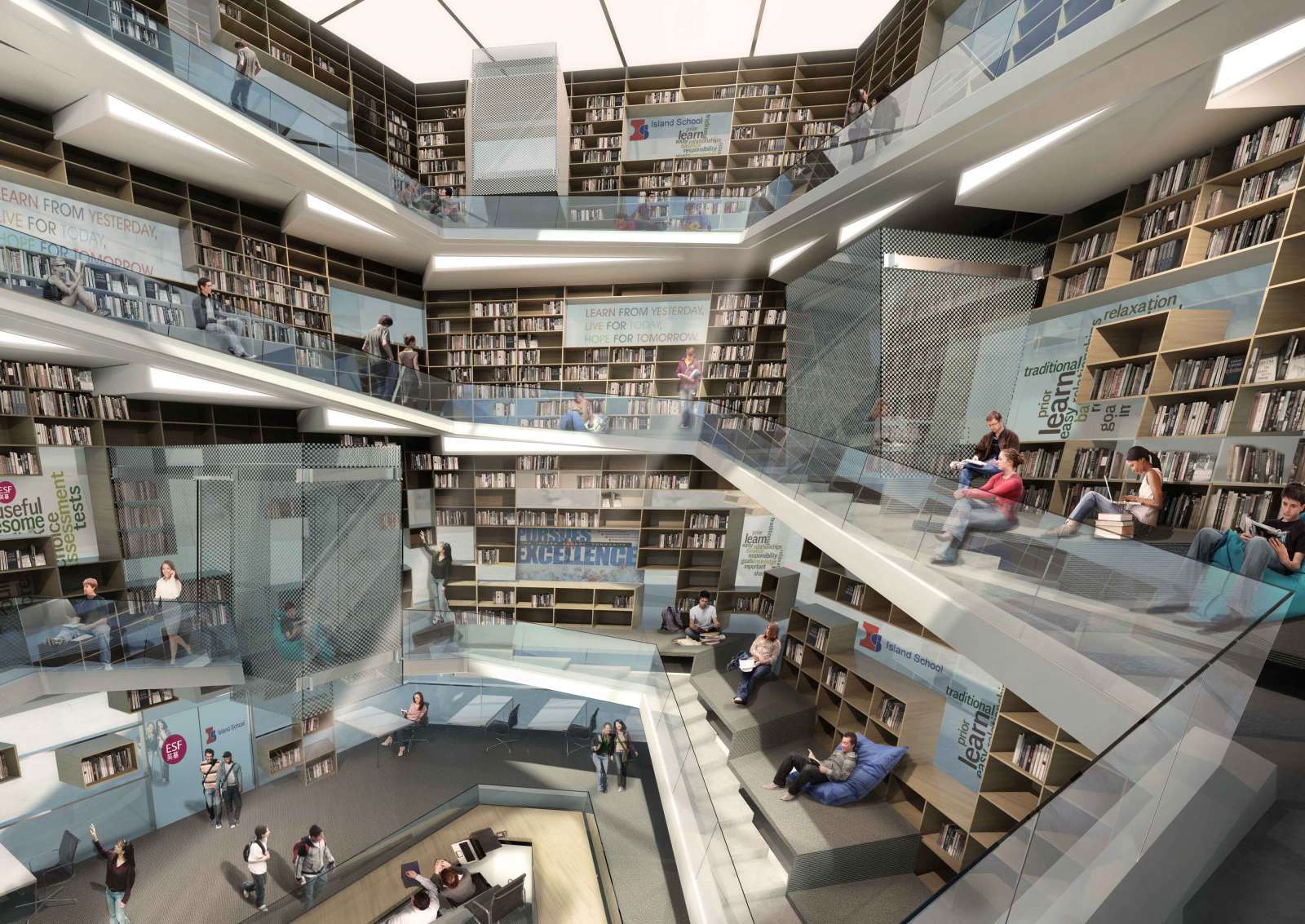
The Leaves: Form Follows Activity
Above the tree houses are three storeys of teaching facilities, providing a multi-purpose room, lecture rooms, function rooms and library. The traditional classroom setting is a monotonic space, catering for the direct “spoon-feeding” learning model. A learning platform with a diversity of spatial qualities, on the other hand, allows different learning activities to occur in the same place.
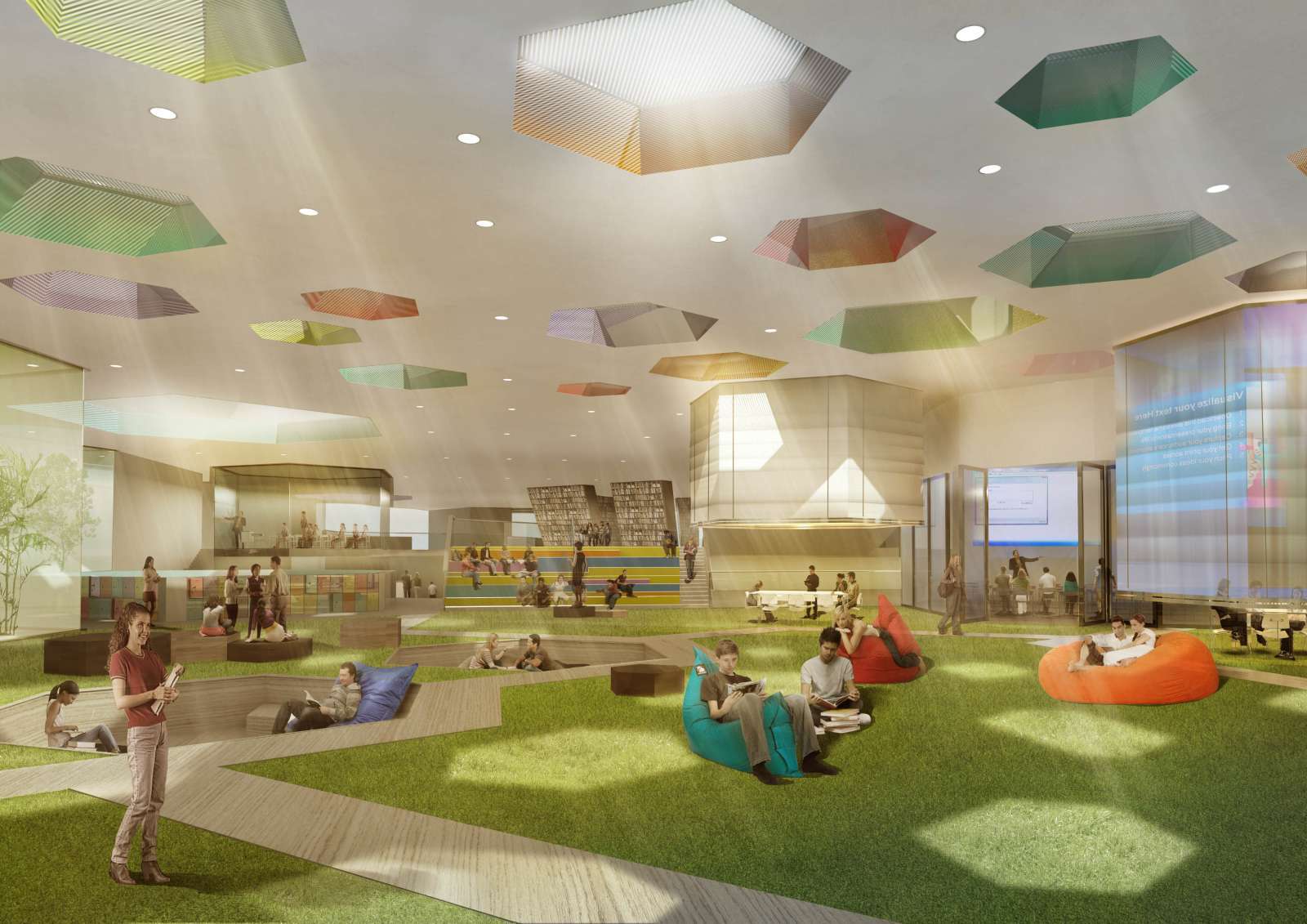
The form begins at the microscopic point of view: the architectural form is driven by the design and disposition of its smallest component, the basic lecture room module, which can be varied in shape and fenestration to suit different activities. Thus, each classroom is partitioned by moveable panels, facilitating spill-out into the breakout spaces and providing opportunities for different spatial arrangements for learning and playing.
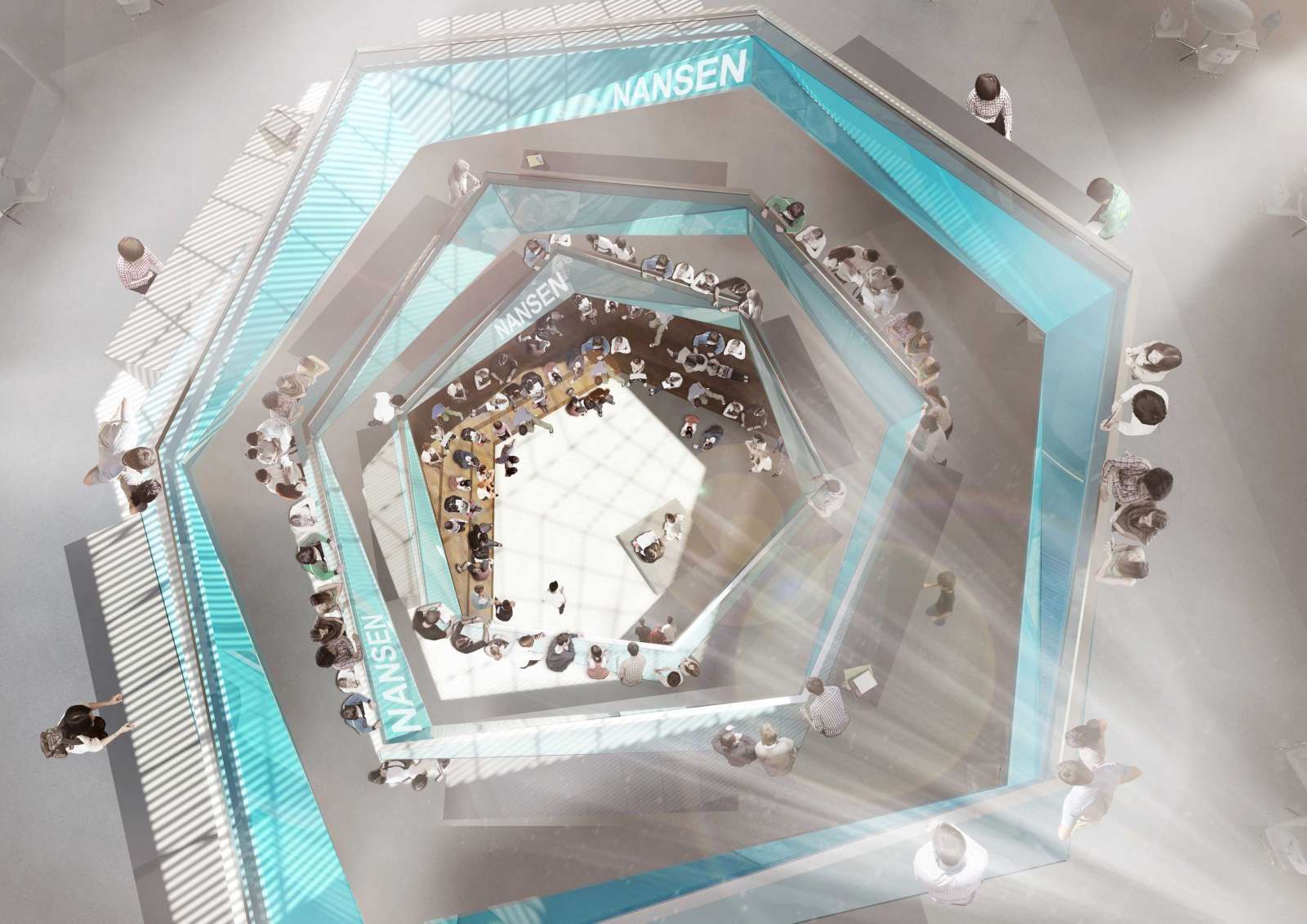
Every Space is an Event Space
No space is ever solely “circulation space”. Therefore, every space induces activities and forms a dialogue with its immediate surroundings. These spatial links created between learning environments help to achieve synergy among the lecturers and students at the Campus. A space might be used as art gallery, installation exhibition hall or for other creative art performances.
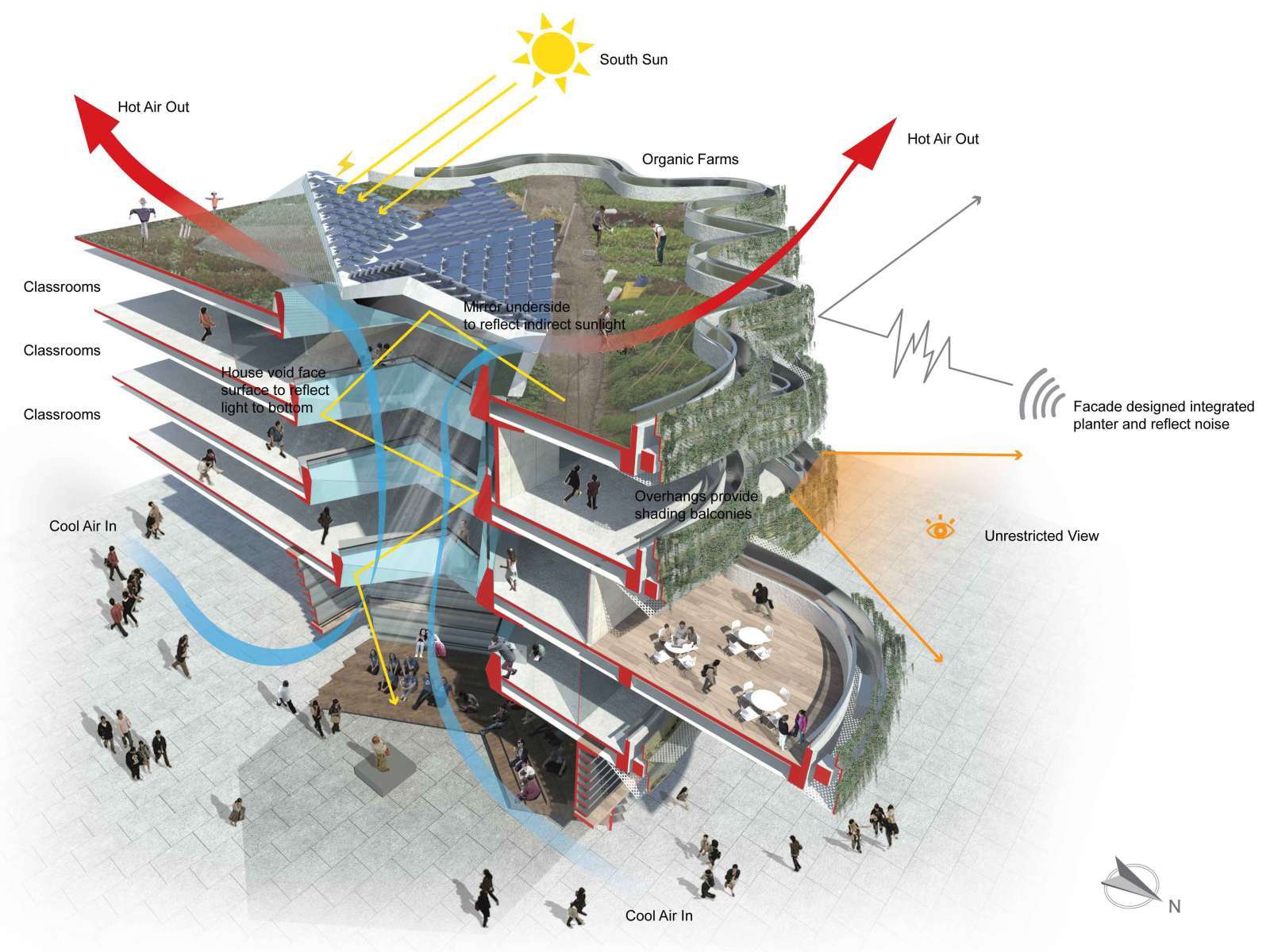
THE Design
01 College in a village
Starting from the main entrance, a Main Street connects all the Colleges and the Forum – the Learning Resources Centre. Together, the six Colleges form a village which represents the University.
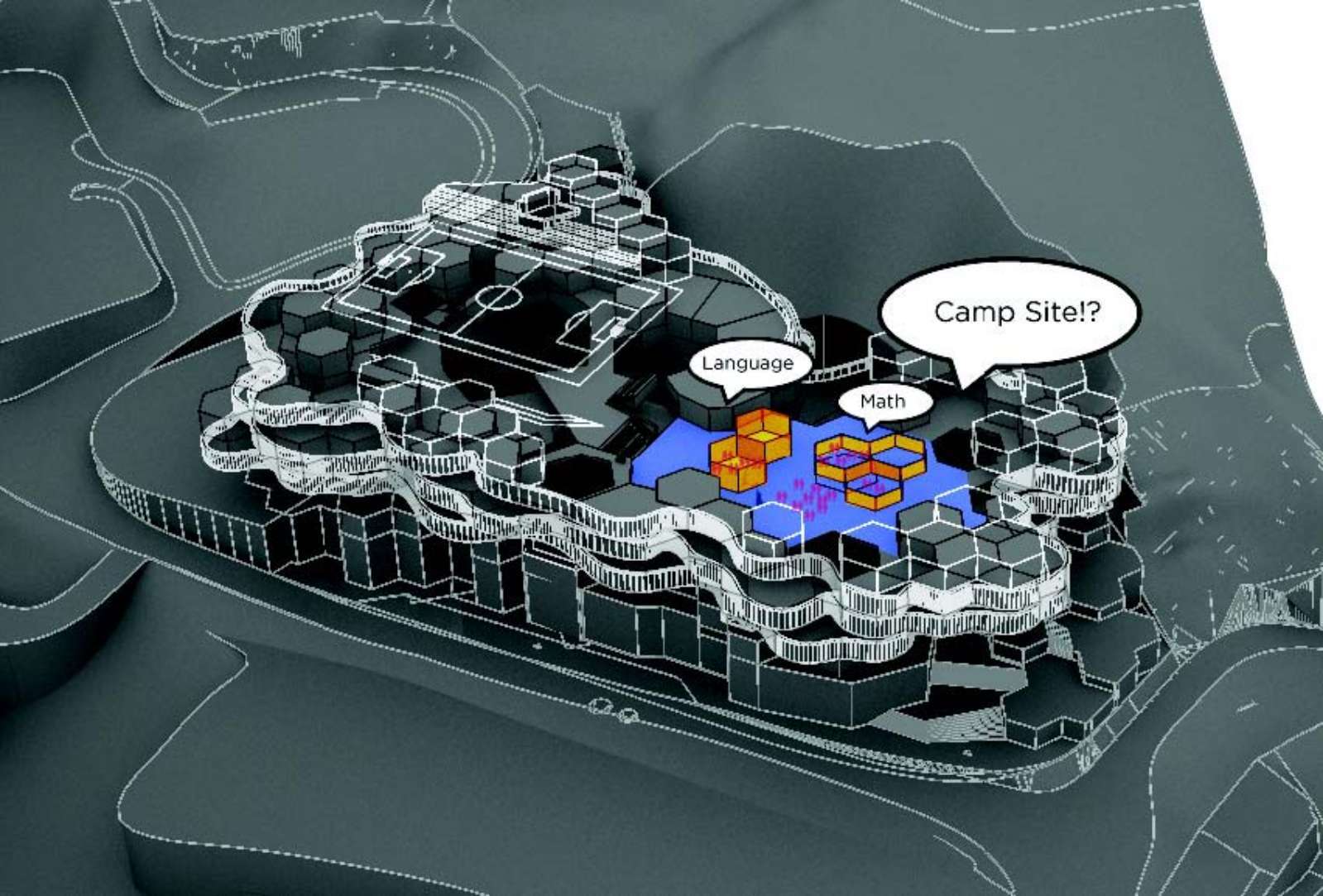
02 The Forum and Clustering modules
Located at the heart of the University and connected to all floors, the Learning Resources Centre serves as a forum for students to exchange ideas and engage in discussions. Learning platforms for each stream are arranged in clustered modules and organized around a breakout space in hexagonal form. This corridor-less spatial organization is highly efficient and flexible, and is able to adapt to different curriculum.
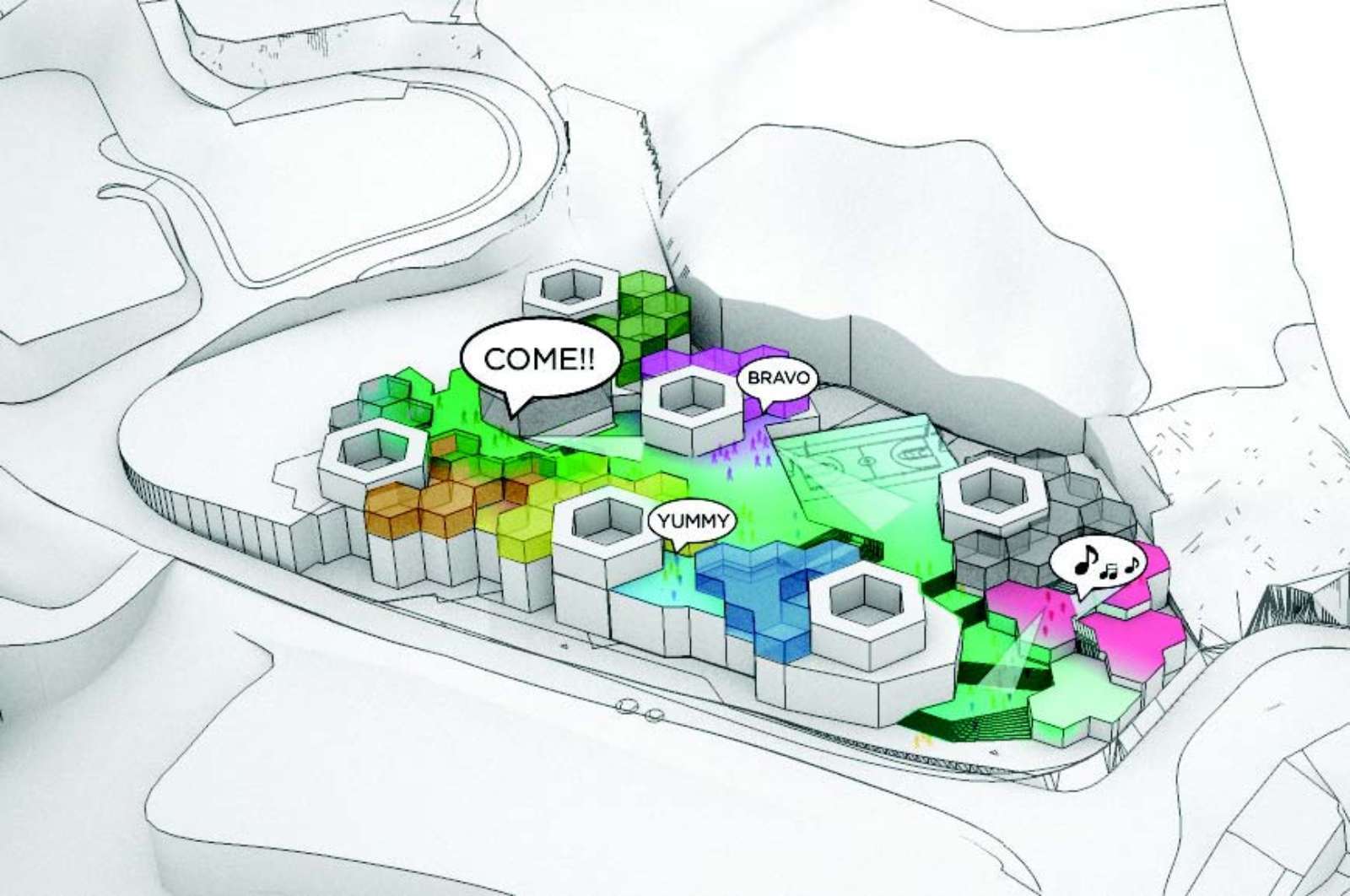
03 The Art Exhibition
Creative Arts should not be contained within boundaries. As such, these areas spread outwards and around, in the “in-between spaces” of the clusters.
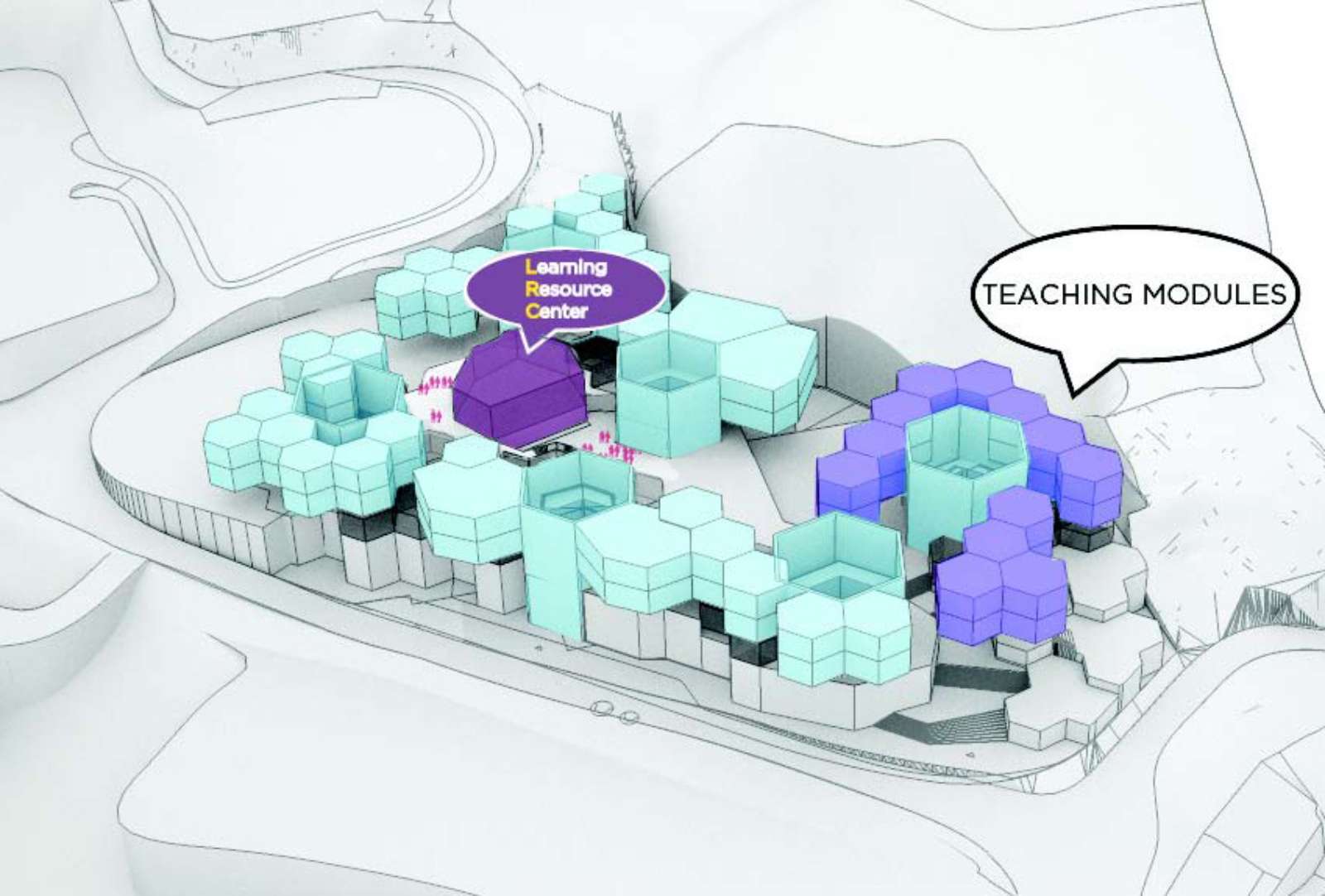
04 The Camp Site
The large all-weather assembly space provided is known as the camp site. This can easily and readily be subdivided into separated learning platforms.
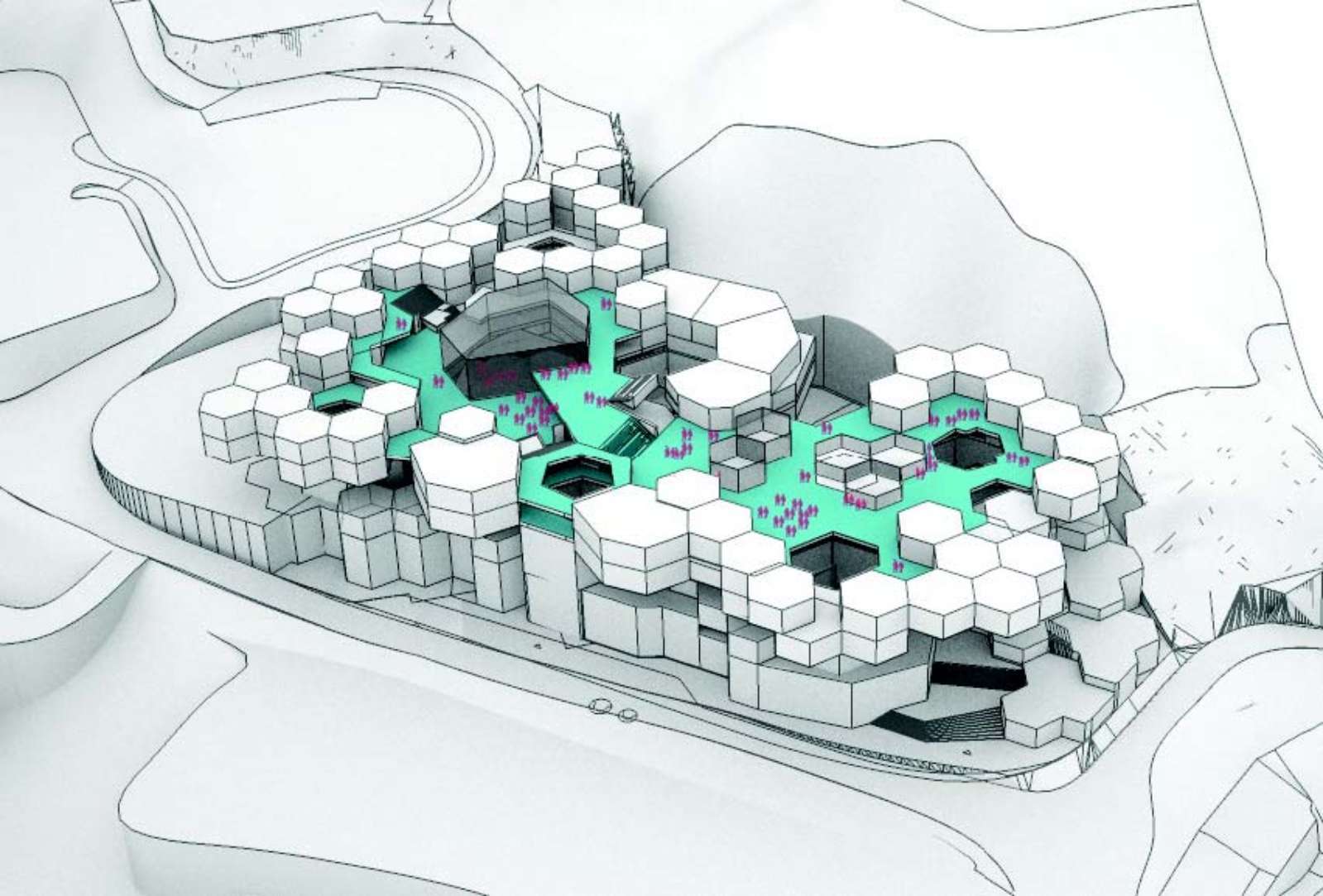
05 Tree Crown and the Sky Playground
Meandering in and out of the building footprint, a green layer defines the building envelope and take the form of a “tree crown”. The three-dimensional roof-scape provides an extra “ground” for outdoor activities, where lecturers and students can create experiences in an arena-like atmosphere.
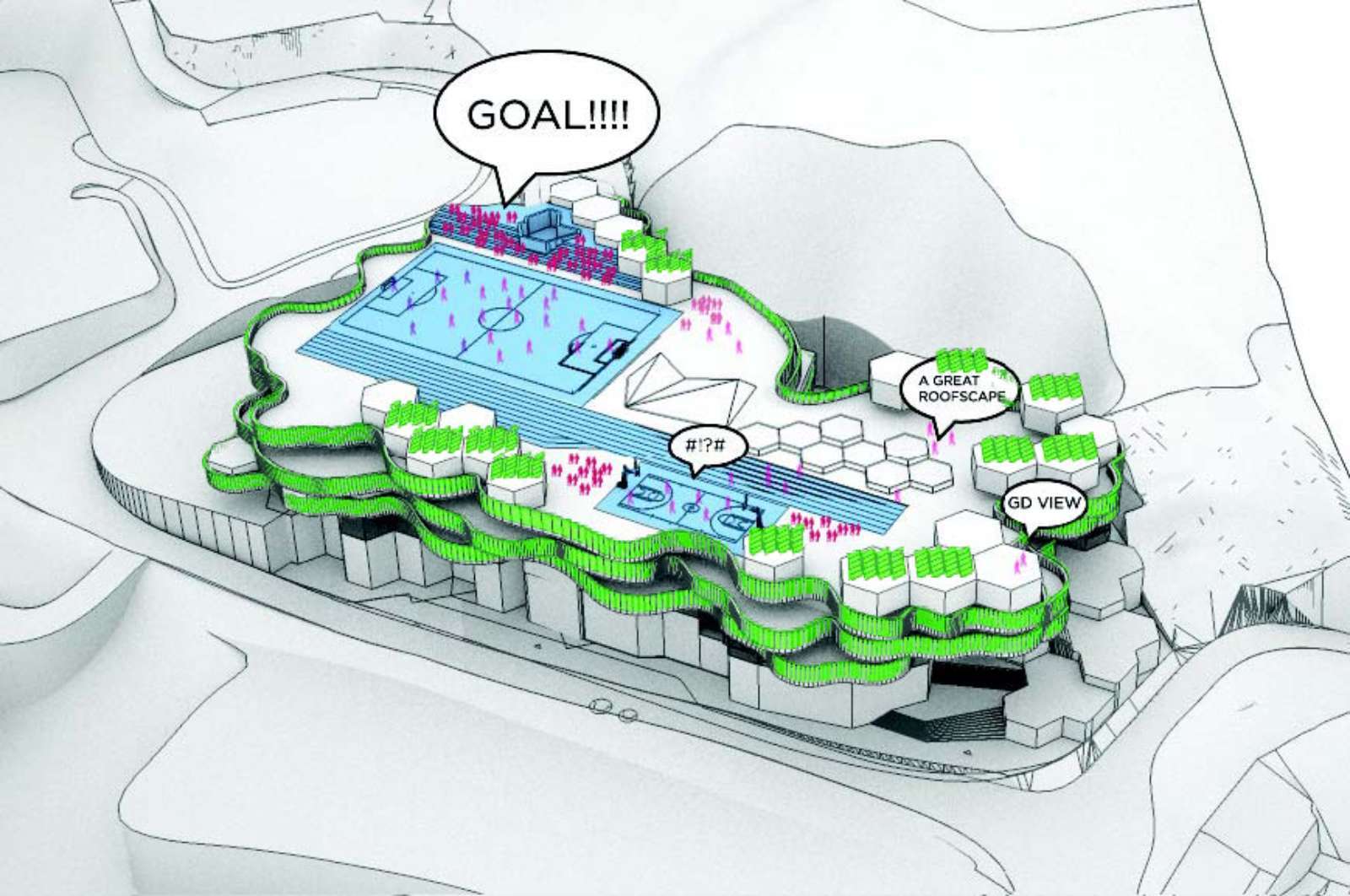
Location: United Territories of Sky Haven
Architect: Ronald Lu & Partners
Site Area: 880 sq.m.
Year: 2014
